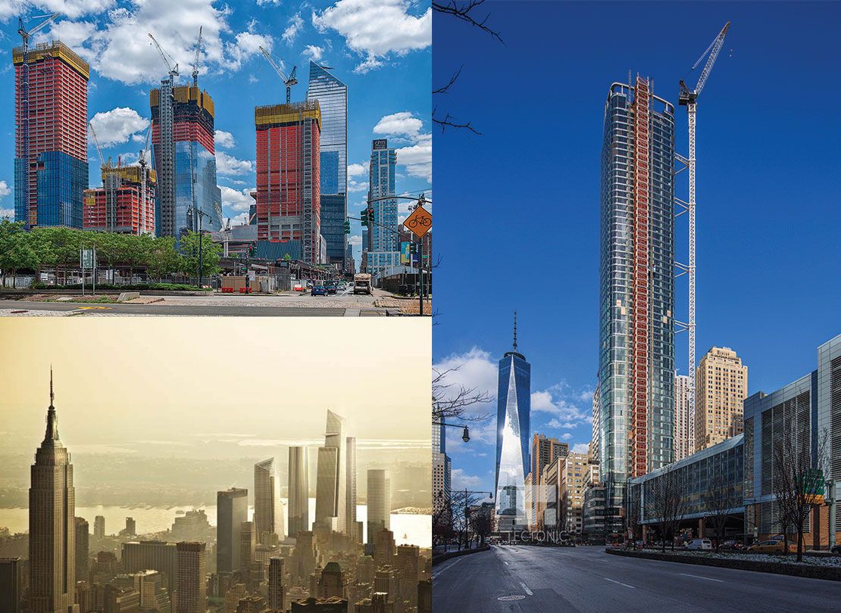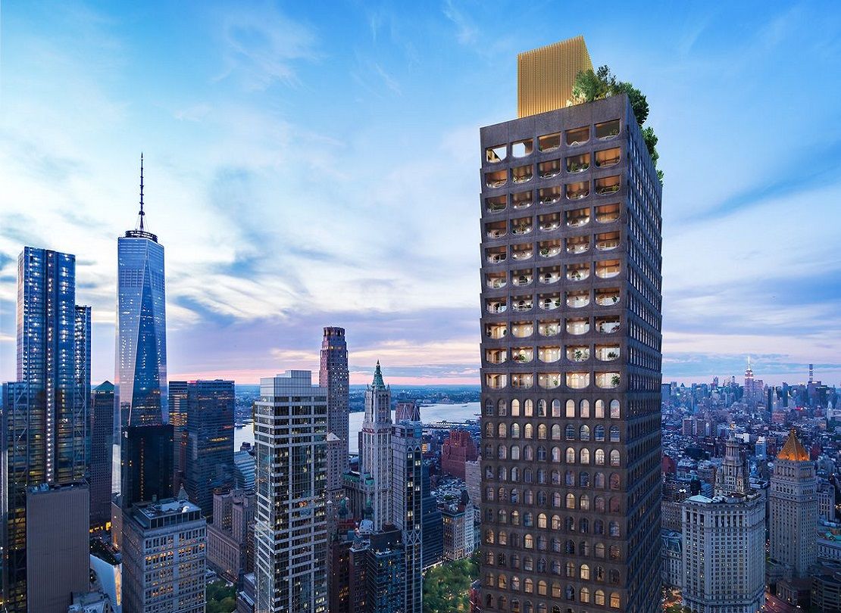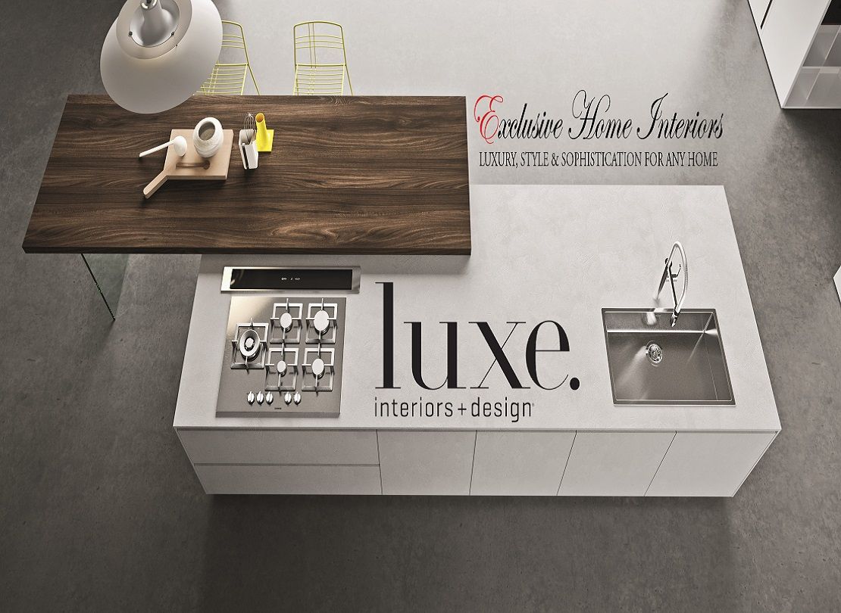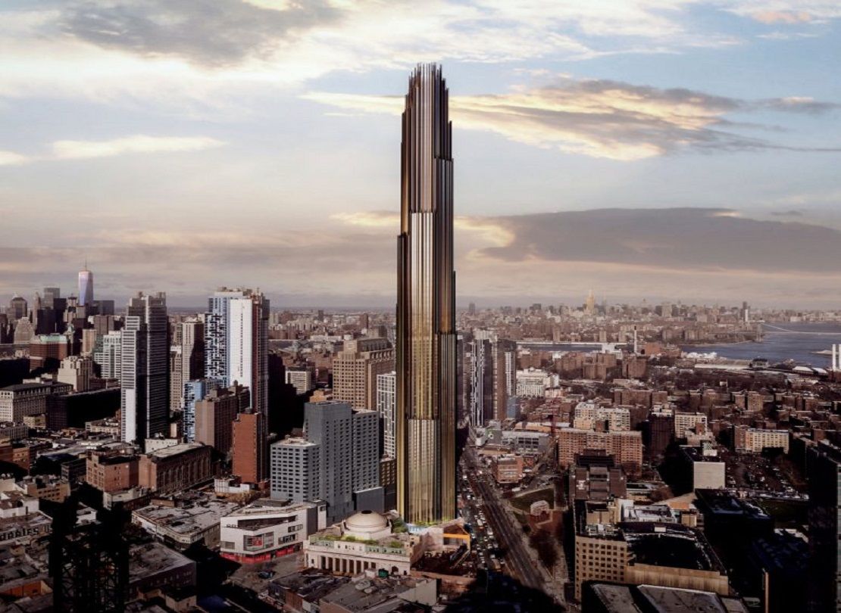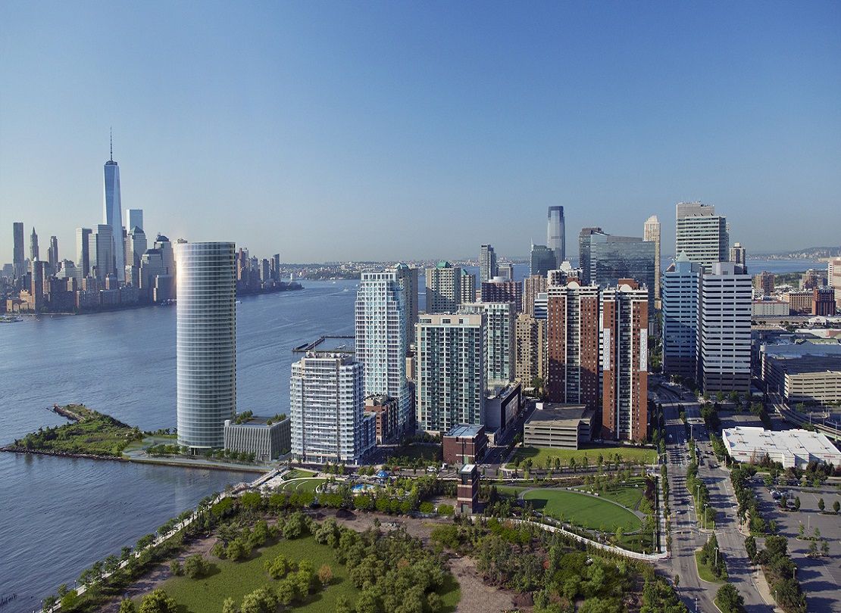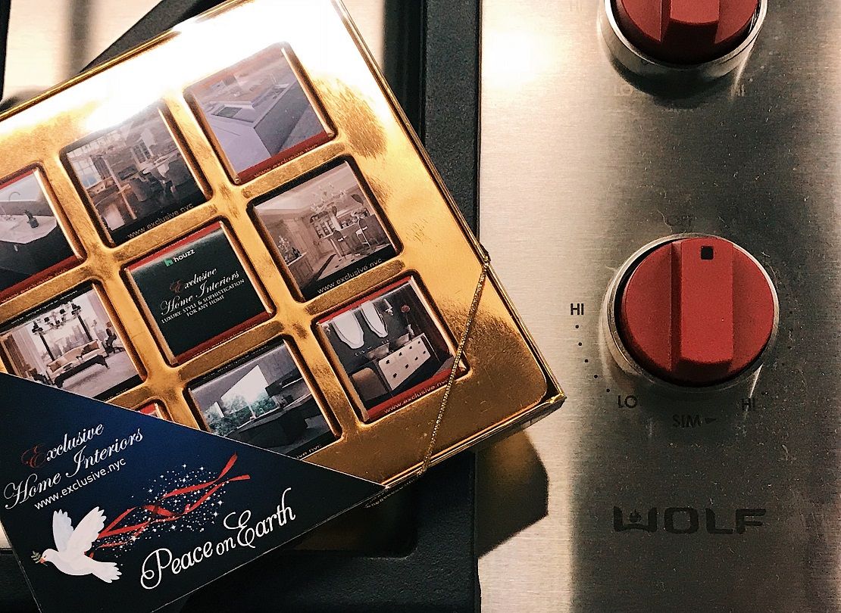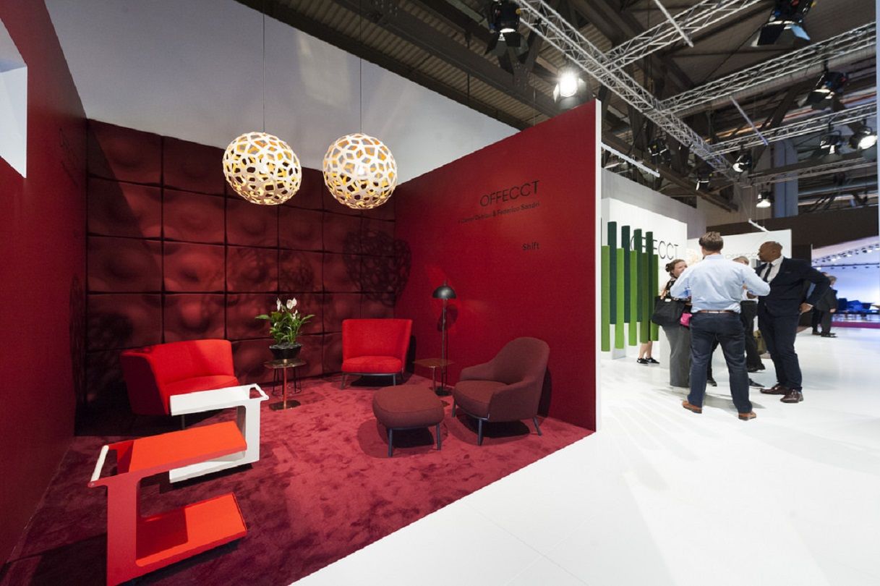iKitchen: an Introduction to the Future of Exclusive Innovative Interiors
The innovation of modern technology revolutionized the 21 st century, redefining functionality and simplicity in everyday life. The constant development of motorized intelligence in contemporary kitchens serves to improve the style, quality and way of life for all generations. The dramatic development of the industry introduces new mechanisms that serve to utilize and optimize kitchen spaces. Features of the future include upgrades for kitchen cabinet finishes, mechanisms and appliances. Modern kitchen cabinets now possess unique open/close capabilities, which incorporate: fold, swing, lift-up, slide, pocket/flipper and push-touch systems. LED lights have been added as a groundbreaking feature and can be manipulated to illuminate a kitchen in warm, or cold temperature tones.
The industrialization of kitchens proves that size does not matter. Any kitchen space, big or small, can be optimized for complete and total use. Just like a smart phone, a kitchen can be organized in a compact space with a wide variety of applications made convenient and unique to a certain style.
Kitchens are the centralized and universal gathering place for family and friends. This public area within your private home is the epitome of conversation, milestones and, of course, a delicious meal. The visual aesthetic and functionality of such a sophisticated design creates the perfect atmosphere for every type of family.
Nowadays, families are not the only exclusive admirers of kitchen spaces. Contemporary kitchens are no longer defined by the values or image of a traditional household. Independent individuals rely on kitchen space for tranquility and organization to pacify their chaotic lives. For example, market powerhouses such as Copatlife, Elmar Cucine, EuroMobili and Scavolini continue to develop home-technologies to enhance the lives of every single New Yorker. Companies like these are experts in the utilization of every single corner within an apartment. The creative minds of Elmar Cucine designed a convertible table that is hidden under the surface of a kitchen countertop, or island. The strategy behind creating a convertible table is to maximize efficiency. Having extra space, where it is often limited, creates endless opportunities to prepare and indulge in delicious, continental feasts.
Through observation and research, the progressive intellectuals of Copatlife determined the problem behind short-term kitchen deterioration. The company recognized that the finishes of modern kitchens should not only be beautiful, but also sustainable. Copatlife developed a heat and scratch resistant finish that truly redefines the definition of “multi-use.” The quality and smart featurettes differentiate this countertop finish from any other invented before. A contemporary innovation on a classic tradition creates the perfect atmosphere for every family, every couple, and every bachelor. The modern-day smart kitchen is equipped with appliances that make life easy, simple and organized. Kitchens continue to improve and transform into places of comfort and functionality. The evolution of such a traditional value is epic and will only advance as time goes on.
The purpose of innovating kitchen designs, finishes and mechanisms is to create simplicity in a modern home. Everyone has a dream kitchen that they wish to have. The one obstacle standing in the way of most people is that the process of kitchen decisions seems daunting. This moment of turning your dream into a reality should not be stressful.
If you do not know where to start your renovation, or home-building journey, we, the Exclusive Home Interiors, team would be more than happy to help you out. Schedule an appointment for a free consultation with one of our industry professionals, and you will be one step closer to your dream.



